The Golden Ratio in Architecture
What is the Golden Ratio?

Leonardo da Vinci’s “Vitruvian Man”, showing the golden ratio in body dimensions.
The Golden Ratio, or The Divine Proportion, refers to the amount of space found between objects or the relationship between numbers. Found in nature, most stereotypically in the nautilus shell, the golden ratio applies in a multitude of contexts: art, math, design, and architecture and when followed makes those objects the most visually appealing.

This is basically the same as what photographers refer to when speaking of the Rule of Thirds. When capturing an image, the photographer divides their composition into thirds, then lines up the subject in the crosshairs of the 1/3 intersection. If they took this rule a little further, closer to the 1:1.618 ratio, it would be in line with the Divine Ratio.

The Golden Rectangle shows the ratio 1:1.68
Architects use the Golden Ratio to design because there is a science to beauty.
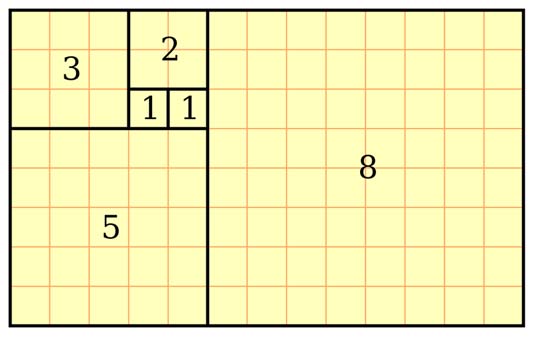
Where do you find the Golden Ratio applied to Architecture?

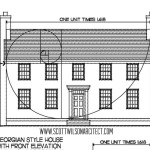
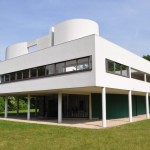
How do I use the Golden Ratio in my designs?
I’m a purist. I consider architecture to be an academic art, a science. When I design a space for a client I first look at what the physical requirements are. After that, I then design based on the psychological requirements. Just as colors affect your mood, so do proportions. The rhythm of your living space is as important in making you feel at home. There is a special order to a space that makes meaning to us. That order is based on the concept of the Divine or Golden Ratio.
Where to place windows, how to space out doors, etc. is all determined by the golden proportion.
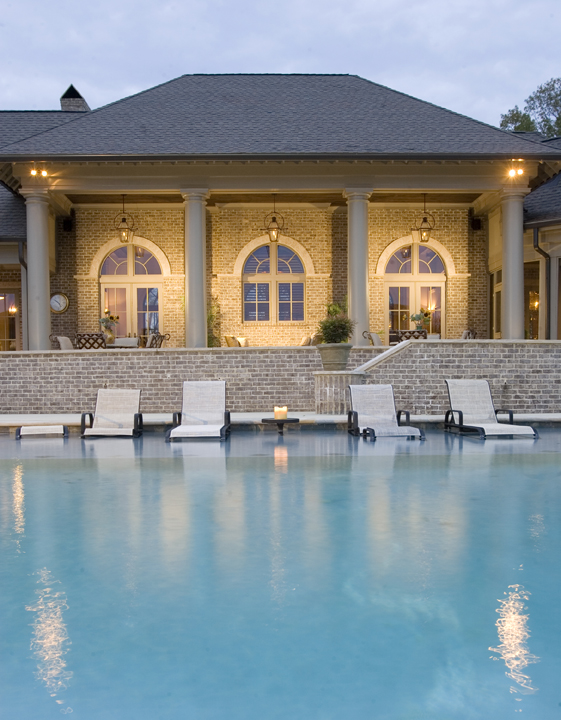
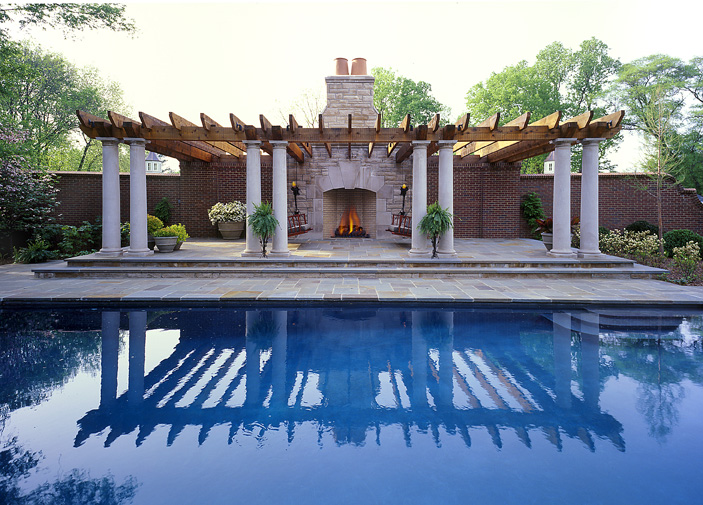
Fun Fact
If you measure from the floor to your navel and then multiply that by 1.618 you will get your height, more or less. In fact, the more closely you are in line with the divine ratio, the more attractive you are.

